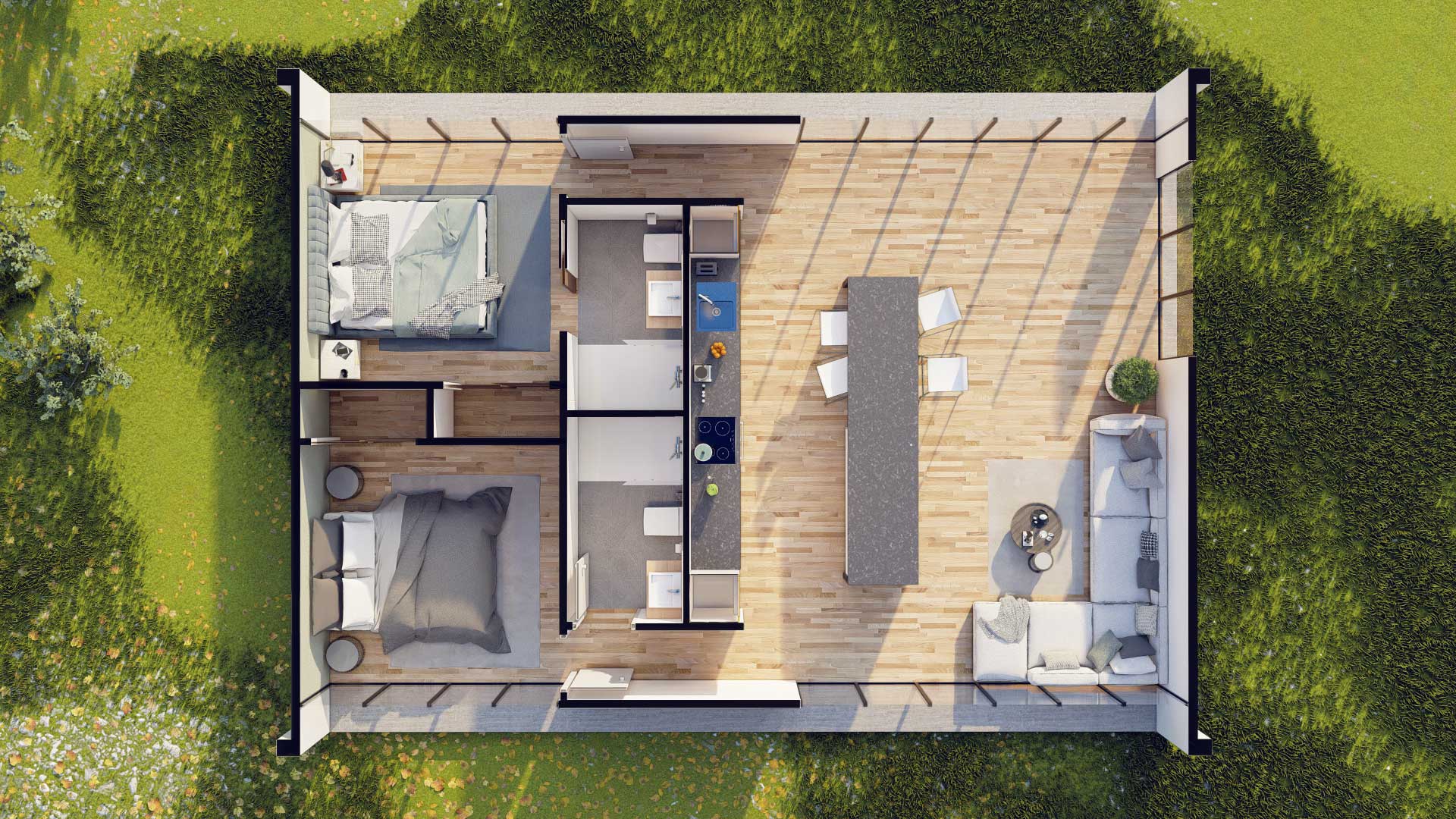What is a Compact Home?
A Compact Home is a term we use to describe a more compact, space efficient design with less overall cost than a standard family home. A compact home is larger than a tiny home.
Size is directly related to costs of a build. A larger house means a higher cost.
In order to lose some size, we trim back on floor area.
This can mean a design that deletes hallways, entrance foyers, separate laundry rooms and garages.
It doesn’t mean compromising on quality.
I haven’t built before. Is it a complex process?
Yes it is. Our team can handle the total process from concept to consent to completion.
You can join our team and we can get the job done!
Building Costs vs Site Costs. What does it cost to build a Compact Home?
The first point is to identify the difference between Site costs and Building Envelope costs.
The site conditions and development will be different for each site.
That also applies to the condition of the ground which will influence groundworks and the most suitable foundations for the house.
A thorough assessment of the site is required to get some indication of site development, ground condition and foundation requirements.
There will always be some variation with site costs.
The building envelope above ground, once design and specifications are decided, is easier to be quite specific on costs.
In short - less than a standard family size home and mostly within the reach of 1st home buyers - if you find a suitable section.
Energy efficiency. How does a compact home perform with heating?
A Compact Home has a smaller envelope so it takes less energy = less cost to heat
A Compact home design doesn’t compromise on energy efficiency.
We design for top rated thermal insulation for zone 6, the coldest region in NZ as per the requirements for MBIE building energy performance.
A Compact Design means there is more left in your budget for the best thermal performance features.
Building Compact is a New Idea. Right?
Not quite. Houses in the main used to be more compact in size.
House sizes grew in size steadily during the 20th century.
Building compact is more of a revival than a new phenomenon.
It is an intelligent response to the economic environment, smaller families, the decreasing size of sections and increasing density of the urban areas.
The trend towards more compact homes comes with improvements over yesteryear’s houses with regard to maximising space and they are of course a whole lot more energy efficient.
3 of 4 of our most recent builds are “compact homes”
Why On Site Build?
Access
When access is difficult and the logistics of transporting an “off site” build (transportable / prefab) are impracticable or impossible, building on site may be the only option
Finance
An on site build is financed with staged payments just like a standard new home
- unlike an off site build - but with less cost overall than a standard size family home
How do I pay?
Payments are made in stages of the build, just like a standard family home - unlike a transportable / relocatable / off site build which will usually need to be paid in full at the start.
And you may qualify to pay at the end of the build without making payments along the way.
I am paying rent. How can I manage funding a new build as well?
You can with a managed Newbuild finance loan. No payments required until the build is complete.
Conditions apply. Do a quick finance check to see if you qualify. Get in touch.
For any other questions, get in touch. We’d be glad to hear from you.
